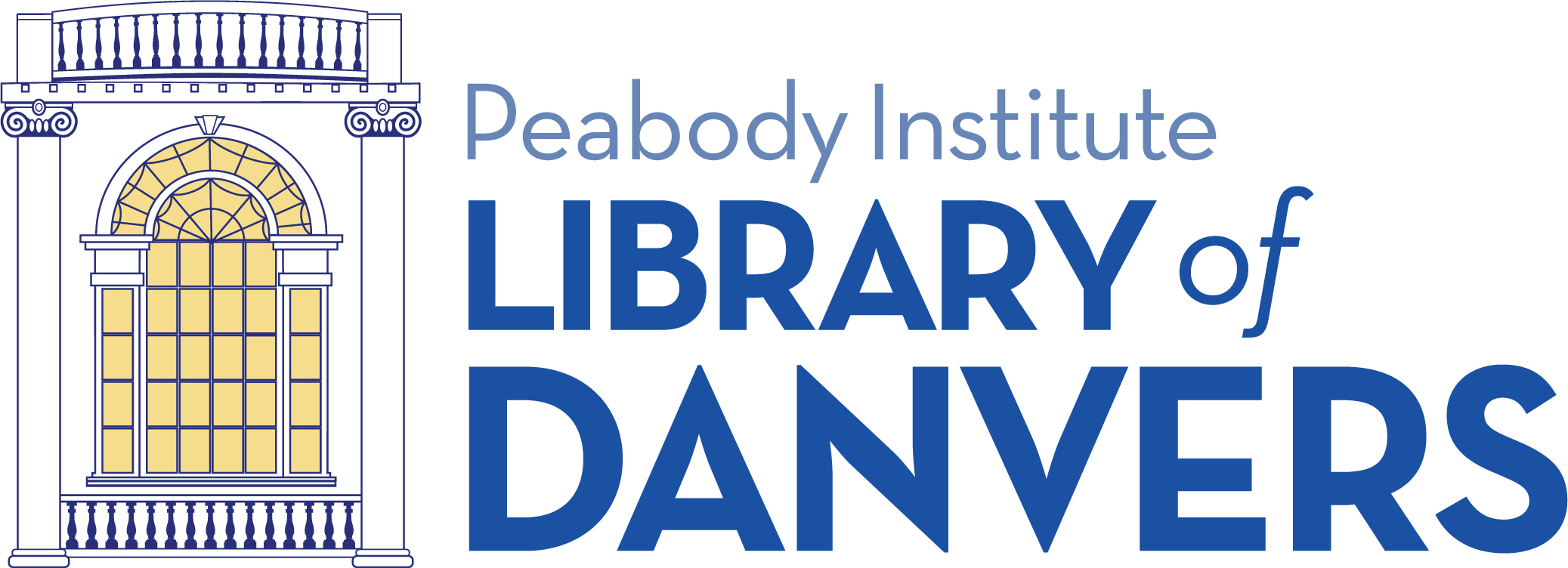About Us
History of the Library
In 1856, George Peabody, an American banker, philanthropist, and Danvers native, donated $10,000 to establish a branch of the Peabody Institute Library of South Danvers in Danvers. Initially located in Danvers Town Hall, the library moved to a new site on Sylvan St. in 1857, thanks to a $4,000 land purchase by Joshua Silvester, Simeon Putnam, and John R. Langley. In 1866, Peabody donated an additional $40,000, allowing the branch to become independent and build a new Gothic-style library at Peabody Park in 1869.
The library was created with the purpose of promoting knowledge and morality in the town of Danvers, and was governed by a board of nine trustees appointed for life by Peabody. On July 2, 1890, a fire destroyed the library, but the trustees voted to appropriate funds for a new building. The Boston architectural firm of Little, Brown and Moore was chosen, and the new Georgian Revival structure was dedicated on October 19, 1892. The first floor housed the library, while the upper level held a 1,100-seat auditorium used for town events.
In 1963, the basement was remodeled for use as a Children’s Room and additional stacks, and in 1980, a $2.2 million renovation and addition was approved by Town Meeting. The project added 12,000 square feet through underground construction and created 6,000 additional square feet by building a new floor in the space formerly occupied by the auditorium. The renovation retained the library’s exterior character and original interior features, with local architect Lester S. Crouch designing the bulk of the project.
The library’s Georgian Revival building is rectangular with a low truncated hipped roof, surrounding balustrade, and granite foundation. The siding is flush boards, and the first story exhibits alternating wood quoins and two oculus windows. A balconial entry portico, now enclosed as a reading area, is located on the Sylvan St. facade, while the two side facades contain two-story elliptical porticos with second-floor Ionic support columns. The second floor features Palladian windows with fanlight and tracery, arched windows with swags, Ionic pilasters and columns, and roof modillion blocks.
Administration & Department Heads
Director:
Noelle Boc
nboc@noblenet.org
Assistant Director:
Jennifer McGeorge
mcgeorge@noblenet.org
Head of Access Services:
Drew Meger
Head of Children’s Services:
Amy Martin
amartin@noblenet.org
Head of Teen Services:
Jenny Santomauro
Head of Reference and Information Services:
Head of Technical Services:
Chris Amorosi
Head of Information Technology:
Christopher Siers
Head of Community and Outreach Services:
Jillian Parsons
jmparsons@noblenet.org
Town Archivist:
Richard Trask
Library Trustees
Natalie Luca Fiore, Chair (Term end 2025)
realtornlf@comcast.net
Donna Hopkins, Vice Chair (Term end 2024)
Julie Curtis, Secretary (Term end 2025)
Jessica Cargile, Treasurer (Term end 2024)
Kenneth Lee (Term end 2025)
Dr. Charles Desmond (Term end 2026)
Irene Conte (Term end 2026)
Cory Ryan (Term end 2026)
D. Michael Hagan (Term end 2024)
GET INVOLVED
Looking for ways to volunteer or get involved at the Peabody Institute Library? Check out the options below!
Friends of the Library
The Friends of the Peabody Institute Library is a non-profit, volunteer organization dedicated to supporting the Library in all its activities. Join us at one of our meetings!
The Peabody Trust
The Peabody Trust is a private, nonprofit organization incorporated in 1882 to raise, manage, and spend funds in operational support of the Peabody Institute Library.


